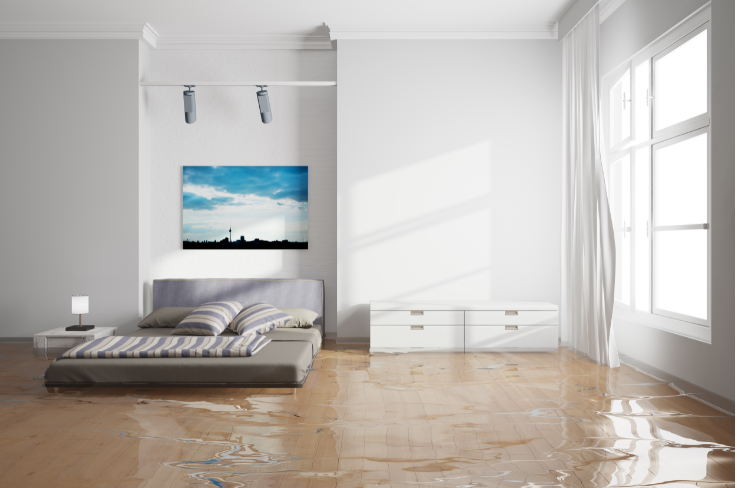These days, our homes double as an office, school, gym, or restaurant, leaving us feeling either safe or suffocating. That pushes architects and interior designers to rethink home design, specifying things to change so that we can survive in the next few months or years—or learn to live with a virus in our midst.
The revival of forgotten rooms
Libraries, morning rooms, pantries will be revisited. Instead of setting your laptop down anywhere, you may want to have a library or study room with a door you can shut for sound control and better work-life delineation. Morning rooms can be great additional spaces for multiple uses. You can meditate, have breakfast, or read a book during work breaks in the morning room. For storing two weeks’ worth of food for the entire family to limit your grocery trips, you can turn to the pantry.
There’s a reason these rooms were once forgotten—it’s the lack of space in homes. But with clever use of space and minimalism approach, architects and designers can squeeze these rooms into your home.
Living rooms for active rest and play
Furnishings and decorations for a living room can still be creative and elegant; you can mix interesting fabric patterns with industrial furniture or put up an accent wall full of art prints from your trusted fine art printing services. But this area no longer needs to be impressive for the sake of entertaining guests alone.
During the lockdown, searches for board games, TV streaming, and home exercises surged. That signifies our desire for active rest or engaged use of downtime to beat stress, and there’s no better place to achieve this than our living rooms. Since we won’t entertain any guests soon, it’s time to make better use of our living areas by decluttering them and creating more floorspaces or surfaces for active rest and play.

The need for a drop spot
Some people have already set up an area in the garage or laundry room to be a “drop spot.” Before entering the home, they stop in the drop spot to wipe down groceries or deliveries, take off shoes and outer layers of clothing, or drop off packages. Designers predict a demand for a formal hygiene station—or indoor porch often seen in Japanese homes where shoes are removed before entering the house.
Revised indoor vs. outdoor square footage
Compare being locked down in a home with a garden versus in a cramped condo unit without a balcony. Not getting a glimpse of the outdoors can take a toll on our mental health. So as we face the next few months or years, architects and designers advise us to create more outdoor spaces at home. If there’s a lack of space, you can use natural materials or simulate outdoors via color, form, or texture. Are you thinking about getting indoor plants? Now’s the time to do so.
As we live with the virus in our midst, our homes need to be our most potent defense against contagion. But as our homes get redesigned to serve multiple purposes, they should remain our family’s sanctuary.